In case you missed anything, we have everything you need to know here. Get a more in-depth look into each section by clicking “read more”.
Be sure to scroll to the bottom to find out how you can get a FREE THERMAL & IMAGING ANALYSIS!
Call us at any of our locations:
Vallejo : (707) 645-0734
Fairfield : (707) 421-8782
Contra Costa : (925) 609-8800
TOLL FREE : (888) 421-2473
 Building Envelope
Building Envelope
Building envelope design is a specialized area of engineering and architectural design that centers on indoor climate control. A building envelope includes all the elements of the outer shell of a building that separates the conditioned (indoor) environment from the unconditioned (outdoor).
 Heat Pumps
Heat Pumps
Heat pumps transfer heat from a source to what is known as a heat sink. Heat naturally flows from warmer spaces to cooler places. However, a heat pump can make that flow work in reverse, too. Air conditioners and freezers are familiar examples of heat pumps in action; the term “heat pump” covers a broad range of devices in general and can be applied to many HVAC components used for cooling and heating. These devices are also often used with hot water heaters in domestic applications.
 Load Calculations
Load Calculations
Most new homes today have HVAC systems that are too large for the structures they serve. In order to correctly determine HVAC load calculations, time and attention to detail are required. Many contractors rely on rules of thumb to determine the sizes of the systems they install; it’s usually based on the square footage of the conditioned floor area. They often use 400 to 600 square feet per ton as the rule.
Every house is unique. Consider this: The same house rotated 90 degrees could result in a different cooling load by 25% or more!
 Room by Room Airflow
Room by Room Airflow
Room air distribution defines the way air is introduced to, flows through, and is removed from areas. It can usually be defined as one of two types: dilution (or mixing) and displacement.
Dilution (Mixing) Systems
These systems blend supplied air with room air to produce air at the desired temperature and humidity. In cooling mode, cool supplied air is usually about 55 degrees F and exits an outlet at high velocity, caused by diffusers. The high velocity causes turbulence, causing room air to mix with supply air. Since the entire room is almost fully mixed, variations in temperature are small. Usually, air outlets and inlets are located in the ceiling.
 Insulation
Insulation
Insulation represents the first line of defense for your home against unwanted hot and cold air infiltration. Adding insulation is an effective way to increase your home’s energy efficiency. This not only includes adding insulation to your attic, but also sealing air leaks around electrical boxes, door frames, recessed lights, plumbing, and more. Air leaks can account for up to 30% of a home’s energy loss. When it comes to adding insulation to the attic, the way to go today is to blow in loose-fill insulation.
 Why Check Static Pressure?
Why Check Static Pressure?
Checking the static pressure of a residential HVAC system is crucial; since the entire point of a system is to move air (warm or cool) around a home, measuring the pressure gives an indication of how well the system is performing.
 Thermal imaging
Thermal imaging
Did you know that many home performance issues can be detected by infrared technology? An infrared camera can diagnose problems like missing insulation, thermal bridges, moisture intrusion, and air leaks. The technology has been used for more than 40 years – and is a valuable diagnostic tool because it doesn’t require damaging any walls, ceilings, or other structures of the home.
 Blower Door
Blower Door
During a home energy audit, one of the tests that may be performed is a blower door test. This survey determines the degree to which a home is airtight. Why should homeowners establish good air tightness for their homes?
A-1 Guaranteed is the leader in heating and cooling repair and maintenance, water heater service and repair, home energy audits, new window installation, and HVAC and solar services in California. We serve all of Contra Costa, Napa, and Solano counties.



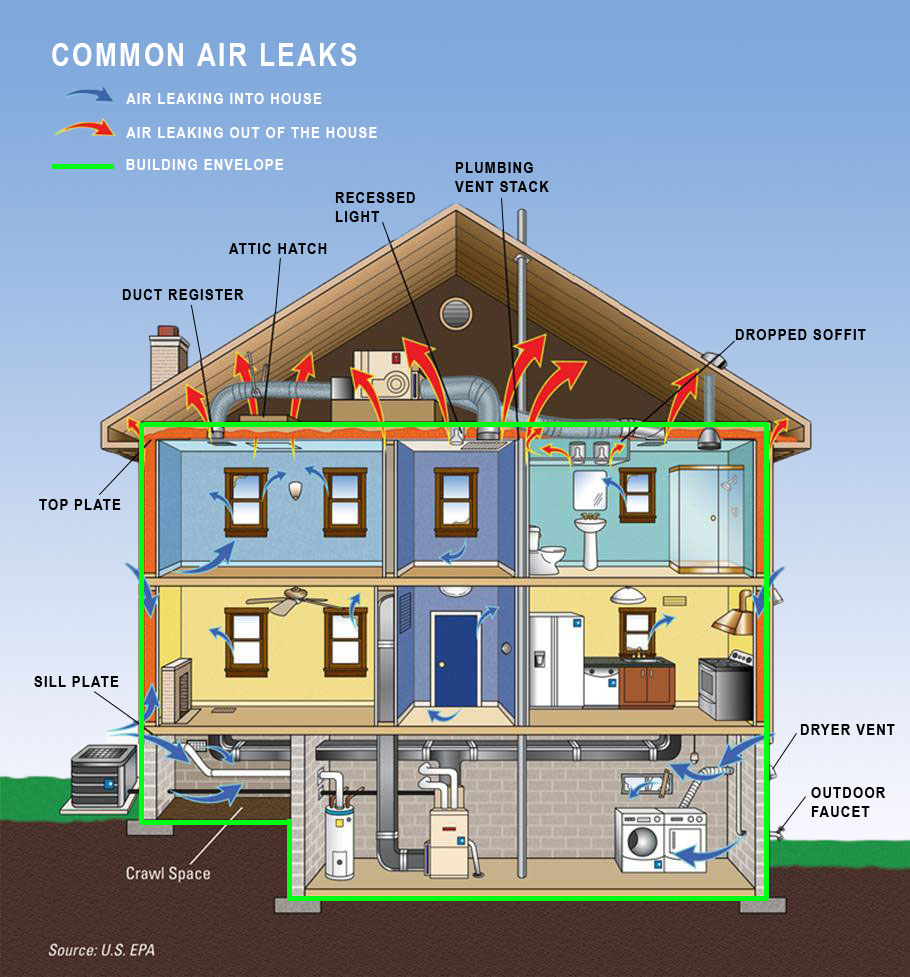 A well-performing building envelope controls rain, air, heat, and vapor on the inside of a building. In addition, it must support the building to resist and transfer dynamic loads of the structure, and its finish should meet the aesthetics desired both inside and outside.
A well-performing building envelope controls rain, air, heat, and vapor on the inside of a building. In addition, it must support the building to resist and transfer dynamic loads of the structure, and its finish should meet the aesthetics desired both inside and outside.
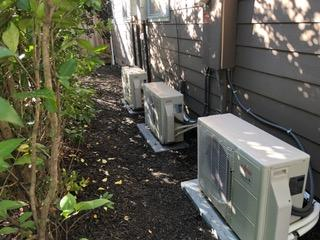 A heat pump can use a basic cycle for air conditioners and refrigerators in addition to water heaters, too – the flow of heat is just reversed when used for heating applications. While electrical resistance heaters used to be more popular than they are today, they have been gradually replaced with heat pumps, which offer significant improvements in energy efficiency.
A heat pump can use a basic cycle for air conditioners and refrigerators in addition to water heaters, too – the flow of heat is just reversed when used for heating applications. While electrical resistance heaters used to be more popular than they are today, they have been gradually replaced with heat pumps, which offer significant improvements in energy efficiency.
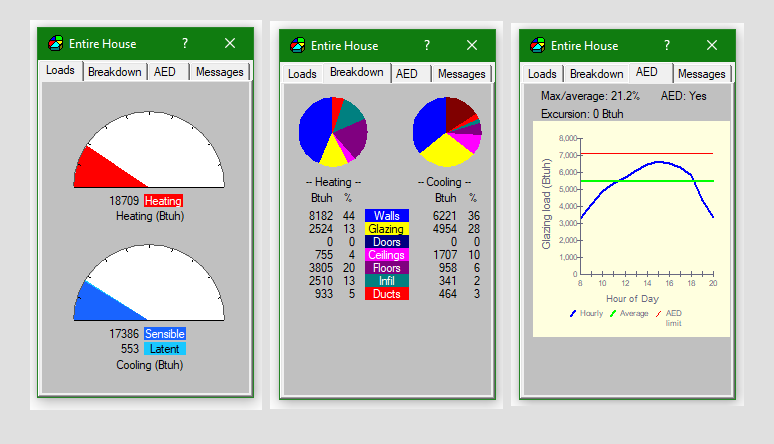 Oversized HVAC Systems
Oversized HVAC Systems
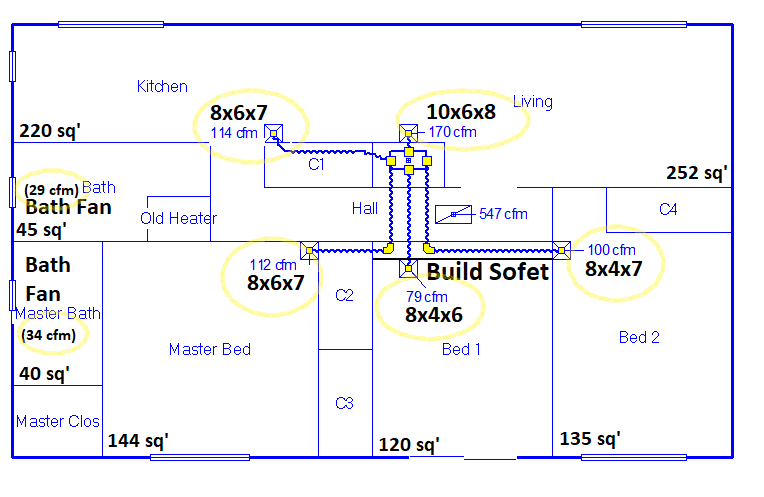 Displacement Systems
Displacement Systems
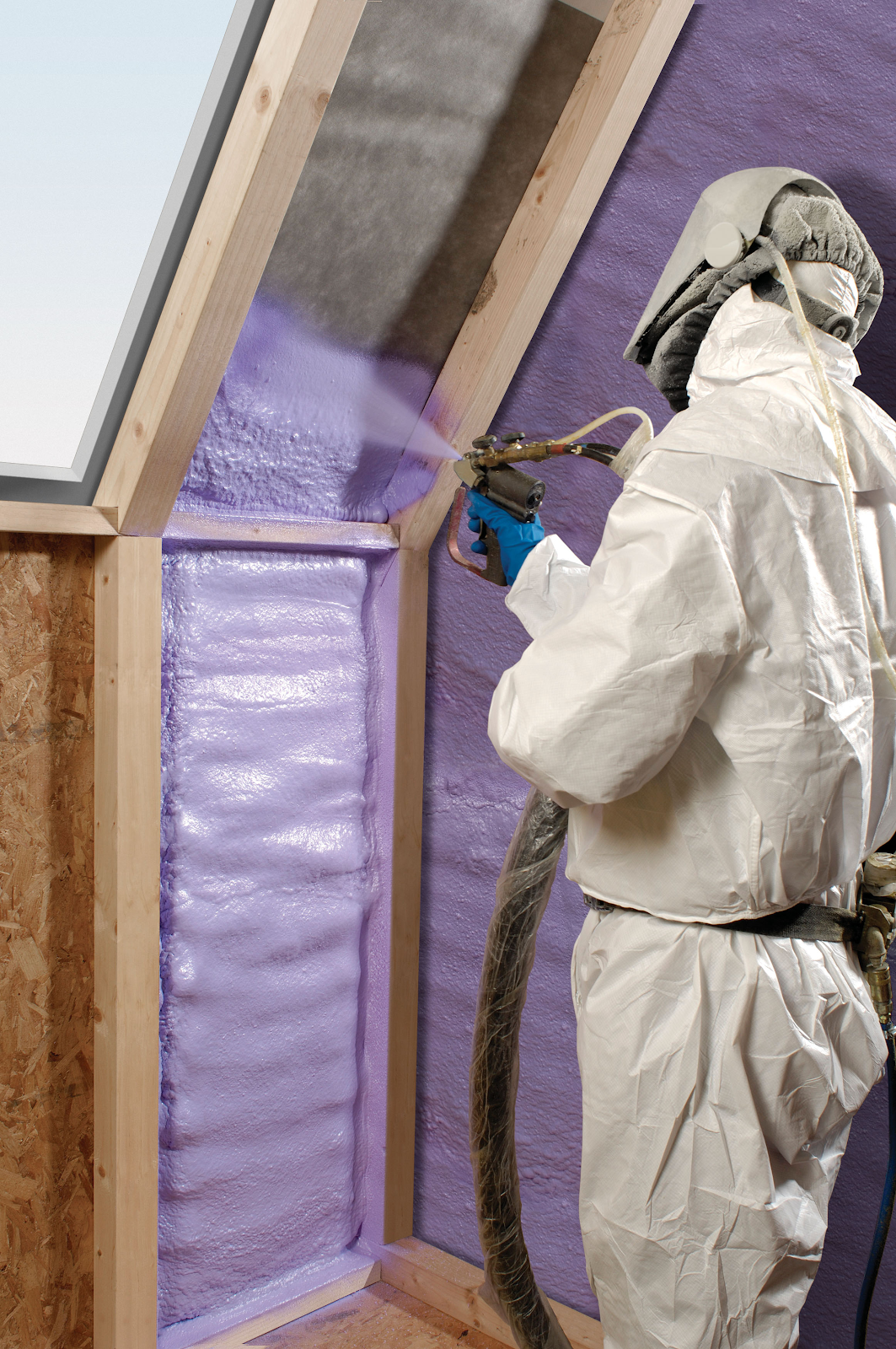 You’ll want to focus on two tasks when it comes to attic insulation: increasing the amount and sealing air leaks in the ceiling. The payback for upgrading attic insulation and sealing air leaks can be as short as three years. Radiant-reflective insulation is popular for homes these days because it makes the attic dust-free for storage, keeps blown-in insulation from blocking rafter bays, and reduces the radiant heat gain from the roof.
You’ll want to focus on two tasks when it comes to attic insulation: increasing the amount and sealing air leaks in the ceiling. The payback for upgrading attic insulation and sealing air leaks can be as short as three years. Radiant-reflective insulation is popular for homes these days because it makes the attic dust-free for storage, keeps blown-in insulation from blocking rafter bays, and reduces the radiant heat gain from the roof.
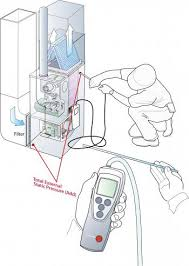 Static pressure is the pressure of airflow anytime air is moving in any direction within a duct system. It can also be thought of as the resistance to airflow in an HVAC system’s ductwork and components.
Static pressure is the pressure of airflow anytime air is moving in any direction within a duct system. It can also be thought of as the resistance to airflow in an HVAC system’s ductwork and components.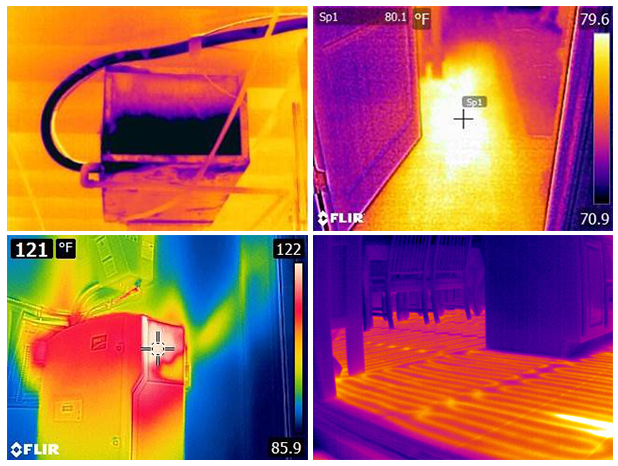 Tools that use this technology include infrared cameras (IR cameras), thermal imaging devices, and thermographic scanners. A professional who uses the device is a thermographer, and the image produced by IR cameras is called a thermogram.
Tools that use this technology include infrared cameras (IR cameras), thermal imaging devices, and thermographic scanners. A professional who uses the device is a thermographer, and the image produced by IR cameras is called a thermogram.
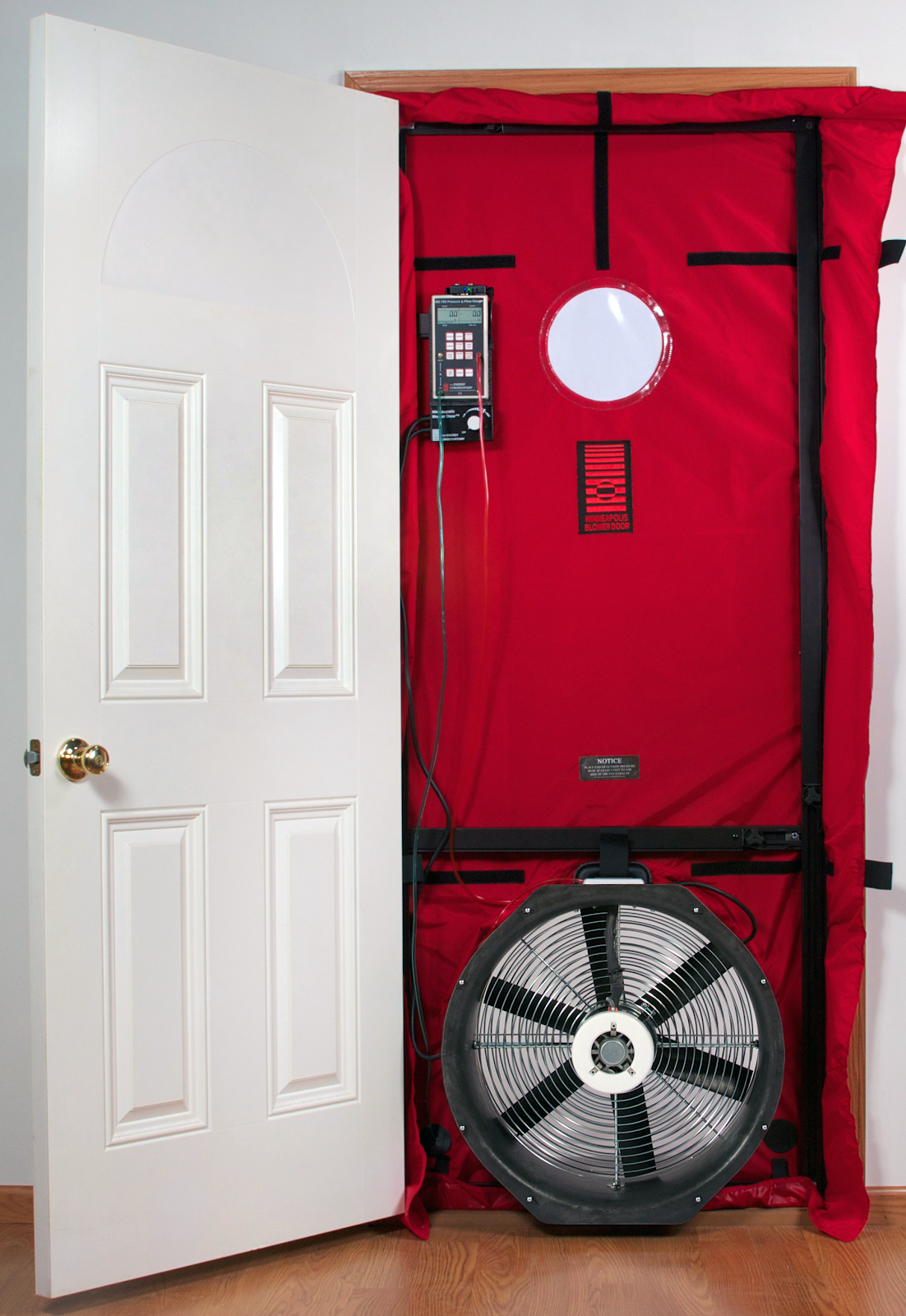

 contact us today!
contact us today!